Each temple symbolizes the spiritual beliefs and cultural traditions of different places. But, a temple, with amazing architecture, serves as a mirror that reflects the artistic skills of its time. One such living example of Chola architecture is the Brihadisvara Temple in Thanjavur. Its architectural brilliance shines through its 208 ft high Vimana, a cupolic dome, excellent arrangement of massive granite blocks, various sculptures, and many more.
Though Brihadisvara temple is mainly dedicated to Lord Shiva, the complex consists of various shrines of other Hindu gods as also. The temple is also recognized as Rajarajesvaram, Thanjai Periya Kovil, Peruvudaiyar Kovil, and Dakshina Meru.
Location and History:
The Brihasdisvara Temple is located in the Thanjavur city of Tamil Nadu. Situated inland, the city and this temple serve as the start of the Kaveri River Delta and give access to the Bay of Bengal and the Indian Ocean.
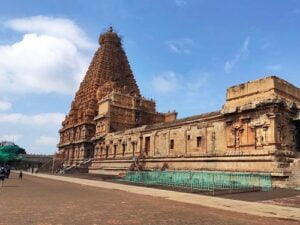
Initially, the temple was built by the Chola Emperor Rajaraja I, between 1003 and 1010 CE. But, over time, it has seen much damage. As a result, the temple went through various repairs and additions as well.
Brihadisvara Temple is a part of the UNESCO World Heritage Site “Great Living Chola Temples”, along with Airavatesvara Temple and Gangaikonda Cholapuram.
Architecture of Brihadisvara Temple:

The architecture of the Brihadisvara Temple follows axial and symmetrical geometry rules. It falls under the category of Perunkoil(or Madakkoil), a big temple that is typically built on a higher platform, often a natural or man-made mound. The temple complex is in a rectangle shape. It covers 240.79 m east to west and 121.92 m north to south. Additionally, the complex has a large covered Veranda, supported by pillars, also called Prakara. Outside the Veranda, there are two surrounding walls. Notably, the outer one is tall and defensive and was built in 1777, by the French colonial forces.
Like many other South Indian temples, the Brihadisvara temple of Thanjavur also comprises various sections with distinct purposes. Among those, the main parts of the temple complex are- Sri Vimana, Nandi Mandapam, Mukha-mandapam, Maha-mandapam, and Antrala.
You can also visit our other temple related post.
Various Sections of The Temple Complex
Gopurams or Gateways
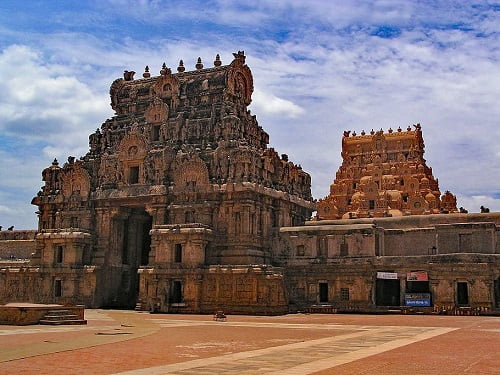
The Brihadisvara temple faces east. Thus, the main gateways, called gopurams, lie on its east end. Additionally, a water moat once surrounded the temple. Around this moat, there is a fortified wall that now encloses the temple complex. Although the first gateway or main entrance is barrel-vaulted, the two walls have two other gopurams also. These gopurams are respectively called Keralantakan Tiruvasal, (means sacred gate of the Keralantakan) and Rajarajan Tiruvasal. The gopuram on the inner wall, around 100 m ahead of the gopuram on the outer one, gives access to the temple courtyard. The Rajarajan Tiruvasal is elaborately decorated with intricate adhisthanam relief work. Besides, it also depicts various stories from Puranas and other Hindu texts.
Later, in the 11th century, many more gopurams were added along its perimeter, providing access from various directions.
Nandi Mandapam

As you enter through the Rajarajan Tiruvasal Gopuram, you will find the Nandi Madapa. This mandapa houses a huge monolithic Nandi, standing nearly 12 ft tall and 8 ft wide. Nandi mandapa is a newer addition to the temple complex by the Nayaka rulers. Moreover, its ceiling showcases various murals from the Nayaka era.
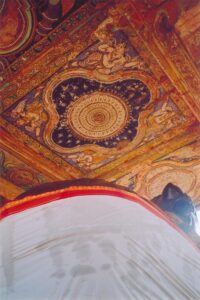
The Sanctum
The innermost part of the temple, called the Sanctum, lies in the middle of the western square. The sacred place is enveloped by towering walls (that gradually form the Vimana). The ground floor walls of the sanctum hold the sculptures of some other deities and various forms of Lord Shiva, including Harihara, Lingobhava, Virabhadra, and Pashupata-murti.
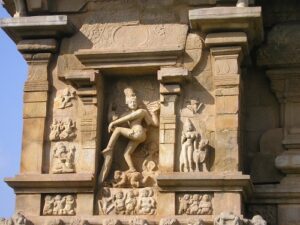
Inside it, there is a special chamber where a large stone Shiva linga, representing the main deity, is kept. This specific place is known as Karuvarai (womb chamber) in Tamil; while in the other part of India, it is called Garbha Griha. The square-shaped chamber lies on a raised platform called a plinth. This structure includes two important parts- Upapitham and Adhisthanam. Notably, the Shiva linga of this temple is claimed to be one of the largest Shiva lingams in India. This is around 29 feet high, that taking up two floors of the sanctum.
Sri Vimana
In the Tamil tradition, the sanctum is designed in such a way that it looks like a small tower, kind of a miniature Vimana. This Vimana is one of the main attractions of this temple, dominating the main courtyard. There are two walls – one inside and one outside. These two walls form a path around the sanctum and this passage provides the pathway for circumambulation (Pradakhsina).
The Vimana of the Brihadisvara temple stands tall at 16 stories, with 13 of them forming gradually smaller squares. Each storey is beautifully decorated with Kutas and Salas. Additionally, the tower sits above a square that is about 99 ft on each side. It is adorned with lots of details like pilasters, raised structures called piers, and columns. And all are arranged in a rhythmic way that covers every inch of Sri Vimana. Its second floor depicts various postures of Shiva’s Tripurantaka form. Besides this, 81 dance karanas of Natya Sastra are also depicted on the walls of the upper storey corridor.
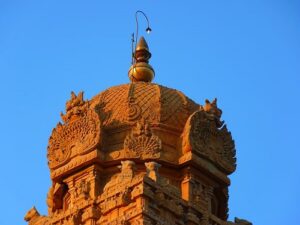
Above these stories, there is a single square block of granite weighing 80 tons. On the top of this block, pairs of Nandi are seen at each corners of it. And right above the middle of this granite block, you will find the Griva, the Sikhara, and the Finial (Stupi). The Sikhara, a cupola dome (around 25 tons), is the topmost part of the Vimana.
Mandapams
Another two important structures in the temple premise are the Maha-mandapa and the Mukha-mandapa. They both are square in shape and aligned in a line between the Sanctum and the Nandi mandapa.

The Maha-mandapa is adorned with 6 pillars on each side and various artworks. These artworks include the Vitankar and Rajaraja I bronze sculptures, which were probably added later. Besides, the maha-mandapa also has the sculptures of Bhairava, Mahishasuramardini, and Saraswati in the northern wall; while Ganesha, Vishnu, and Gajalakshmi in the southern wall. The two mandapas are connected by some stairs. Additionally, both mandapas have unique entrances. Two big stone guards, called dvarapalas, are placed at the entrance of the Maha-mandapa, while the other mandapa also has its own dvarapalas.
Besides, there are also 8 small shrines with these mandapas. These shrines are dedicated to the guardian deities of each direction, called Dikpalas.
Antrala
The Antrala is none other than a pavilion that serves as a connection between the Maha-mandapa and the Sanctum.
Inscriptions and Other Shrines of Brihadisvara Temple:
Besides various sculptures, the temple’s walls are also carved with numerous inscriptions. These inscriptions are mainly in Tamil and Grantha scripts. Many of them start with Sanskrit and Tamil introductions about the kings who commissioned them. It includes the inscriptions of Rajaraja Chola I, Rajendra Chola I, Vikrama Chola, two Nayaka rulers- Achyutappa Nayaka and Mallapa Nayaka, and some others.
Apart from the main sanctum, the complex originally had 8 other shrines also. Those are dedicated to the Hindu deities- Surya, Saptamatrikas, Ganesha, Murugan, Jyeshtha, Chandra, Chandeshvara, and Bhairava.
Unfortunately, some of these shrines and their original sculptures are now missing. A large granite Ganesha, from the Rajaraja I era, is now on the southern veranda.


Pingback: Airavatesvara Temple: A Mysterious Musical One - India Insights
Insight In My mind inside my intellectuals minds!
The most marvelous culture!